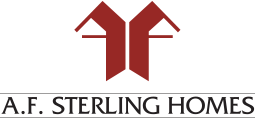Building Quality Communities & Custom Homes since 1987.

Follow Us on Facebook
Keep up with the latest developments at A.F. Sterling Homes.

Home Warranties from RWC
Protect your home with a warranty from RWC.
Contact Us Now
Included Features
Sonoran Crest
Sterling Features
- 2 x 6 Exterior Walls in Living Area
- Engineered Post Tension Concrete Slab
- 2 & 3 Car Garage with openers & Key Pad
- Dual Pane Low-E Vinyl Windows, Tan Frames
- Covered Patio
- Handcrafted Interior Finish with Square corners
- Kerf Jams
- River Sand Stucco Finish
- (2) 15 GALLON TREES; (10) 5-GALLON SHRUBS; (8) 1-GALLON SHRUBS; (15) CUBIC YARDS 1/2" GROUNDCOVER; 3"-8" NATURAL ROCK FOR EROSION-2 CUBIC YARDS PER LOT; AUTO DRIP SYSTEM Rock, Automatic Drip System
- Elastomeric Exterior Paint
- Masonry Wall Rear Yards—Tan CMU
- Brick Paver Driveway and Entry Walk, 30' to 40'
More Sterling Features
- Front door, 3080 Fiberglass Door
- 8'0— 2 Panel Hollow Core Interior Doors
- Ceramic Floor Tile, 18" x 18", Entry, Kitchen, Hall Bath, Owner's Suite Bath and Laundry Room+
- Ceiling Fan Pre-Wires, den, all bedrooms, great room or family room
- 3 CM Granite vanities with undermount sink
- Single Lever Faucet
- Recessed Can Lights (Per Plan)
- (3) Hose Bibs
- Finished 2 , 2.5 & 3 Car Garage w/ Openers
- Choice of Exterior Paint Scheme, 2 colors
- Low Voltage Smart Panel
- (1) CAT 5
- (4) RG6
- (2) USB, 1 in kitchen, 1 in owners suite
- Outlet in great room/family room for TV
Sterling Energy Saving Features
- Energy Star Rated for higher home efficiency
- Pre-wire for Charging Station
- Efficient Design & Construction
- Gas heat
- 16 SEE Airconditioning System
- Open Cell Foam Insulation at Roof Deck
- R-19 Batt Insulation Exterior Walls in Living Space
- 50 Gallon Hot Water Heater
- Gas Line to Cooktop, Dryer, Furnace and Water Heater
Sterling Kitchen
- 3-CM Granite Kitchen Countertops
- Under mount double Stainless-Steel Sink
- Cabinets, Schrock Galvyn with 42-inch Uppers, M5 Crown Molding, 4 rollouts
- Stainless Steel Kitchenaid Appliances
- 36" gas or electric cooktop
- 36" hood with chimney chase
- Microwave
- Dishwasher
- Wall oven
- 1/2 Horsepower Badger 5 Garbage Disposal
- Full Height Pantry (per plan)
Sterling Luxurious Owner's Suite
- Tile Shower Floor with Tile Surrounds
- Executive Height Vanities
- 3-CM Granite Vanities with Undermount Sinks
- Walk in Closets (per plan)

