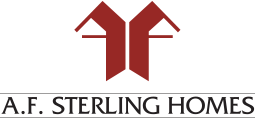Building Quality Communities & Custom Homes since 1987.

Follow Us on Facebook
Keep up with the latest developments at A.F. Sterling Homes.

Home Warranties from RWC
Protect your home with a warranty from RWC.
Contact Us Now
Included Features
Sierra Morado
Sterling Features
- 2 x 6 Exterior Walls in Living Area
- Engineered Post Tension Concrete Slab
- Dual Pane Low-E Vinyl Windows
- Covered Patio
- Handcrafted Interior Finish with Rounded Edges
- Spanish Lace Stucco Finish
- Front Yard Landscaping Package, (1) 15- Gallon Tree, (6) 5-Gallon Shrubs, (4) 1- Gallon Shrubs, (1) Cubic Yard River Rock, (5) Cubic Yards 1/2" Decorative Rock, Automatic Drip System with Timer
- Acrylic Exterior Paint
- Masonry Walled Yards
- Brick Paver Driveway and Entry Walk
More Sterling Features
- 8' Foam Core 6 Panel Front Door
- 6'8" 2 Panel Interior Doors w/ 3 1/4" Base Boards
- Ceramic Floor Tile, 18" x 18", Entry, Kitchen, Hall Bath, Owner's Suite Bath and Laundry Room
- (4) Ceiling Fan Pre-Wires
- 3 CM Granite vanities with undermount sink
- Single Lever Faucet
- Recessed Can Lights (Per Plan)
- (2) Hose Bibs
- Finished 2 & 3 Car Garage with Door Opener (per plan)
- Choice of Exterior Paint Scheme
- (2) Telephone Pre-Wires?CAT 5
- (3) Television Pre-Wires?RG6 Cable, TV
Sterling Energy Saving Features
- Energy Star Rated for higher home efficiency
- Pre-wire for charging station
- Efficient Design & Construction
- Gas Heat
- 14-SEER Air Conditioning System
- R 38 Insulation wire tied at Roof Deck
- R-19 Batt Insulation Exterior Walls in Living Space
- 40-Gallon Gas Water Heater
- Gas Line to Range, Dryer, Furnace and Water Heater
Sterling Kitchens
- 3-CM Granite Kitchen Coun tertops
- Under mount double Stainless Steel Sink
- Cabinets, Hartford Maple with 36-inch Uppers W/M5 Crown Molding
- Stainless Steel Frigidaire Appliances
- 1/2 Horse Power Badger 5 Garbage Disposal
- Full Height Pantry (per plan)
Sterling Luxurious Owner's Suite
- Shower pan with Tile Surrounds
- Executive Height Vanitiy w/ 3-CM Granite and Undermount Sink
- Walk-In Closets (per plan)
Sterling Optional Features
- Oil Rubbed Bronze Package (Hardware & Lighting)
- Built In Vacuum System
- Whirlpool Bathtub
- Upgraded Flooring, Cabinets & Countertops
- Upgraded Plumbing Fixtures
- Upgraded Appliances
- Upgraded Insulation
- Fireplace
- Audio/Visual Upgrades
- Patio Extension

